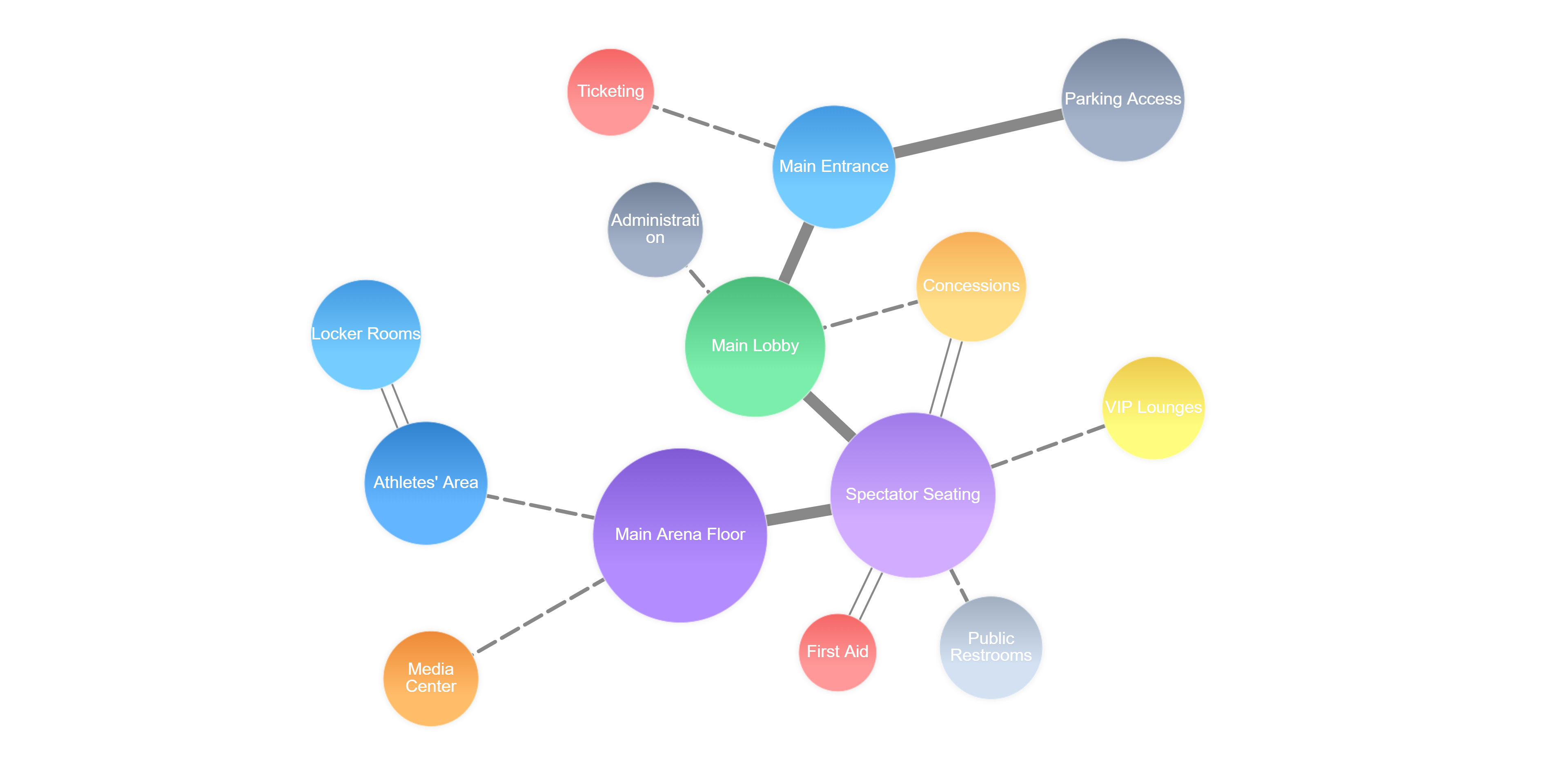Sports Arena Bubble Diagrams: Balancing Fans & Athletes
The Complex Spatial Requirements of Sports Arenas
Sports arenas represent some of the most challenging architectural programs to organize effectively. These facilities must simultaneously serve multiple user groups—spectators, athletes, media, staff, and VIPs—while handling thousands of people moving through the space during peak events.
The success of a sports venue hinges on carefully orchestrated relationships between numerous functional zones. A well-structured bubble diagram provides the foundation for resolving these complex interactions before detailed design begins.
Essential Functional Areas in Sports Arena Design
Modern sports arenas typically include several key functional zones that must work in concert:
- Entry and Public Circulation: Main entrance, lobbies, concourses, and vertical circulation
- Spectator Amenities: Seating, concessions, restrooms, and fan experience areas
- Performance Spaces: The arena floor, support spaces, and athlete areas
- Back-of-House Operations: Administrative offices, security, and facility management
- Media and Broadcast: Press areas, broadcast positions, and technical facilities
- Premium and VIP Areas: Luxury boxes, clubs, and specialized hospitality spaces
- Support Infrastructure: Loading, storage, mechanical systems, and parking
Bubble Diagram Example for a Multi-Purpose Sports Arena
The following bubble diagram illustrates the key spatial relationships for a contemporary multi-purpose sports arena:

This diagram embodies several critical planning principles for effective sports venue design:
1. Strategic Circulation Hierarchy
The bubble diagram establishes a clear hierarchy of circulation paths:
- Primary public flow from entrance through lobby to seating
- Secondary circulation routes to amenities like concessions
- Separate athlete/performer circulation paths that don't cross public areas
- Dedicated VIP pathways to premium spaces
- Media access routes to broadcast positions
This layered approach to circulation prevents bottlenecks and cross-circulation conflicts during peak venue use.
2. Centralized Performance Space
The main arena floor forms the literal and figurative center of the facility:
- Surrounded by spectator seating with optimal viewing angles
- Direct but controlled access from athlete areas
- Technical connections to media centers
- Flexible to accommodate various event configurations
3. Spectator-Focused Experience Design
The diagram prioritizes the spectator journey from arrival to seating:
- Logical progression from parking to main entrance
- Clear wayfinding through ticketing to lobby
- Strategic placement of concessions and restrooms
- Efficient paths to seating sections
- First aid facilities accessible from seating areas
4. Separate But Connected Functional Zones
The bubble diagram clearly delineates specialized functional zones while establishing necessary connections:
- Athletes' areas are clustered but have direct arena access
- Administrative areas connect to both public and back-of-house zones
- Media facilities have relationships to both the arena floor and external broadcast infrastructure
- VIP areas maintain exclusivity while providing premium views and experiences
Key Considerations When Developing Sports Arena Bubble Diagrams
When translating this bubble diagram approach to a specific sports venue project, architects must consider several critical factors:
Spectator Experience and Flow
The bubble diagram must address the complete spectator journey:
- External approach and entry sequence
- Ticketing and security screening
- Vertical circulation to upper levels
- Sightlines and viewing quality
- Access to amenities during events
- Emergency egress considerations
Athlete/Performer Requirements
Different sports and events have unique spatial needs:
- Sport-specific dimensions and configurations
- Appropriate locker and preparation spaces
- Warm-up areas with proper relationships to the main arena
- Secure athlete entry and exit routes
- Medical and support facilities
Operational Efficiency
The bubble diagram should enable efficient venue operations:
- Staff can monitor and manage public areas
- Service areas have appropriate back-of-house connections
- Concessions have efficient supply routes
- Maintenance access to all areas
- Flexibility for different event modes
Advanced Considerations in Arena Design
Beyond basic functional relationships, contemporary sports venues must address:
Multi-Use Flexibility
Modern arenas must accommodate diverse events:
- Different sports configurations
- Concert and entertainment setups
- Convention and exhibition layouts
- Partial-venue events during off-peak periods
The bubble diagram should enable these transformations without compromising core functionality.
Technology Integration
Contemporary venues require extensive technology infrastructure:
- Broadcast positions and camera platforms
- Scoreboards and video displays
- Sound systems and production facilities
- WiFi and cellular distribution systems
- Building systems monitoring
Sustainability Considerations
Sustainable design principles affect spatial organization:
- Natural ventilation opportunities
- Daylighting strategies for appropriate spaces
- Energy-efficient zoning
- Water conservation approaches
- Waste management systems
Common Mistakes in Sports Arena Bubble Diagrams
When developing bubble diagrams for sports venues, architects should avoid these common pitfalls:
- Inadequate concourse sizing: Underestimating the space needed for spectator circulation
- Poor service access: Failing to provide efficient paths for deliveries and maintenance
- Compromised sightlines: Not prioritizing quality viewing experiences
- Insufficient back-of-house: Inadequate space for operations and support functions
- Inflexible configurations: Limiting the venue's ability to host diverse events
Implementing Your Sports Arena Bubble Diagram
When creating a bubble diagram for a sports facility, begin with a comprehensive program that addresses:
- Specific sports and events to be accommodated
- Anticipated attendance and peak crowd flows
- Broadcast and media requirements
- Premium offering strategies
- Operations and management approach
These programmatic elements will inform sizing relationships and critical adjacencies in your bubble diagram.
With a thoughtfully developed bubble diagram as your foundation, your sports arena design will better balance the sometimes competing needs of different user groups while creating a cohesive, functional, and exciting venue experience.
Ready to create your own sports arena bubble diagram? Try Archi Bubble → See how specialized tools compare to general ones in our comparison post.
Archi Bubble provides architects and designers with specialized tools for creating effective bubble diagrams for sports venues and other large public facilities, helping transform complex spatial requirements into clear, functional designs.