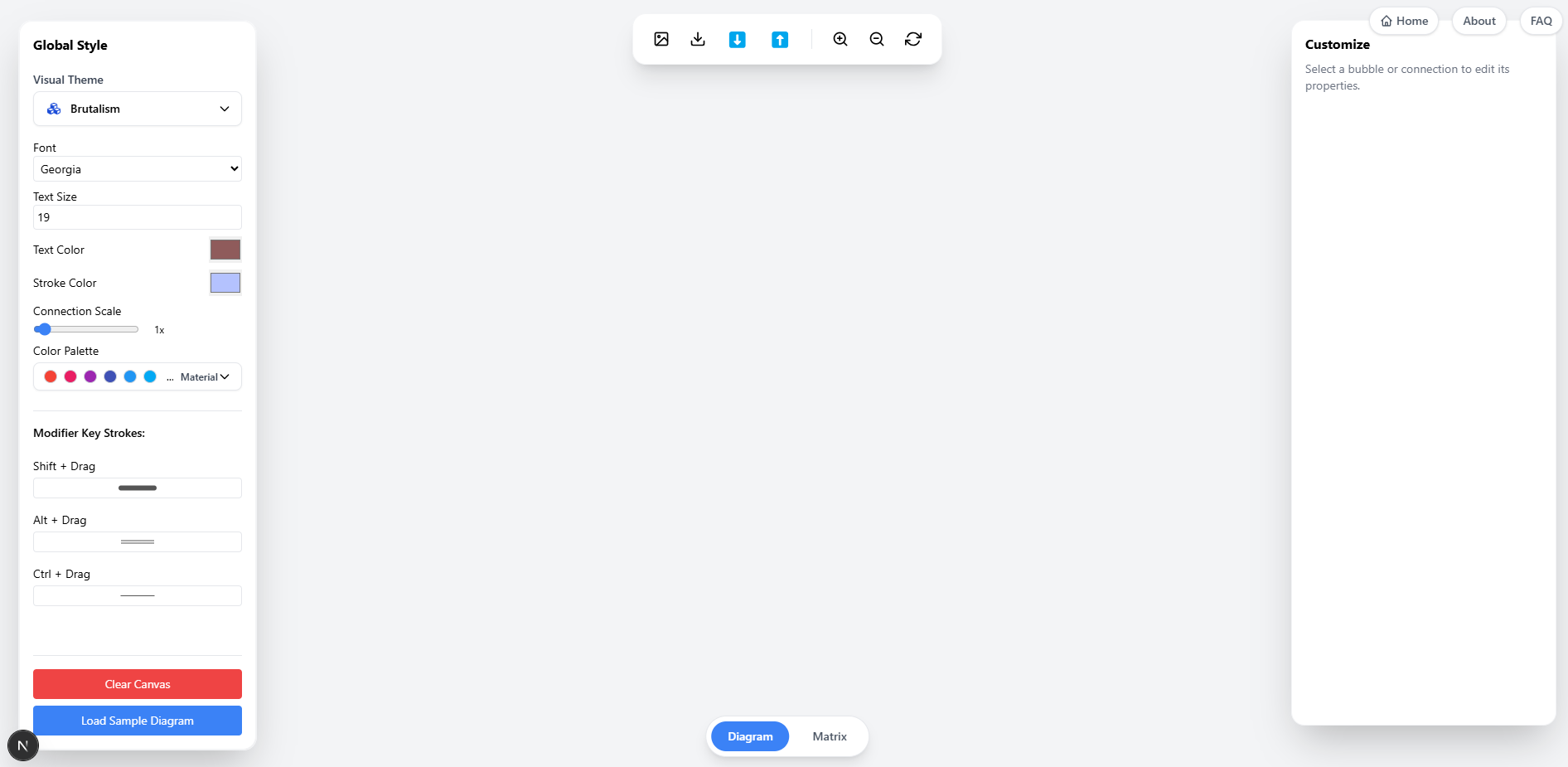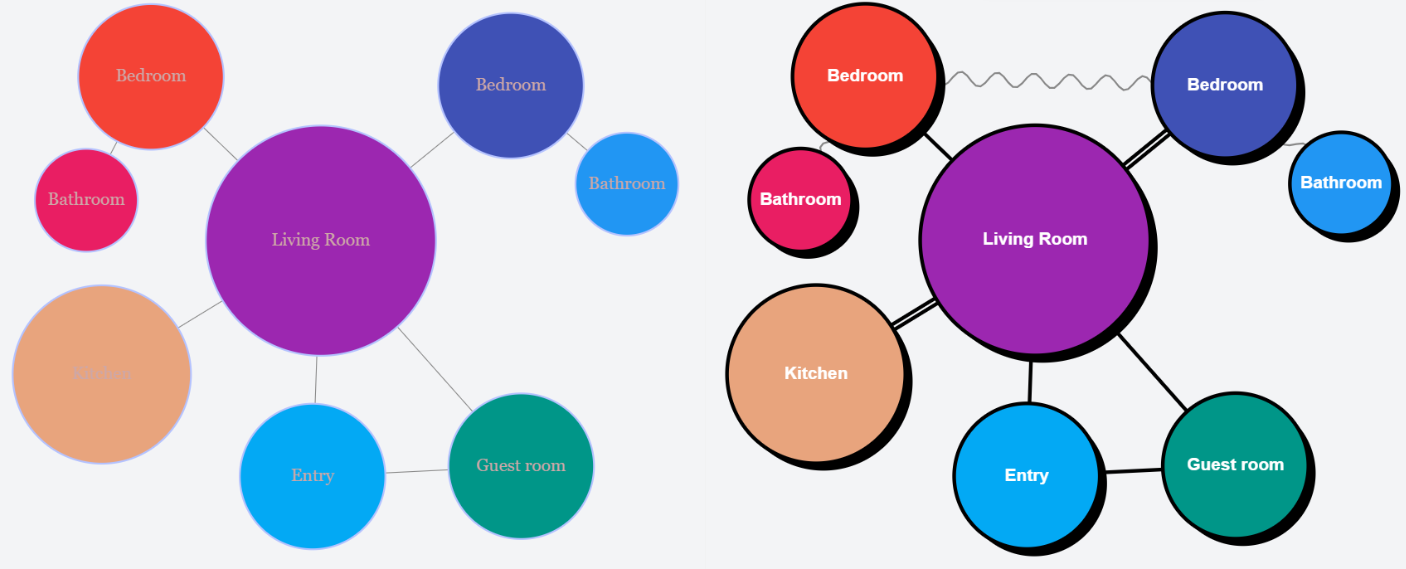Archi Bubble vs. Traditional Diagramming Tools: Why Use Specialized Software?
The Limitations of General-Purpose Diagramming Tools
When architects and designers need to create bubble diagrams and spatial relationship maps, they often turn to familiar software: general-purpose diagramming tools, presentation software, or even graphic design applications.
While these tools can technically create diagrams, they present significant challenges:
- Steep Learning Curves: General tools require mastering complex interfaces with many irrelevant features
- Inefficient Workflows: What should take seconds often takes minutes due to non-specialized interfaces
- Limited Architectural Context: Generic tools lack understanding of spatial relationships and architectural needs
- Styling Inconsistencies: Maintaining visual consistency requires manual work in general-purpose tools
These limitations directly impact your efficiency, creativity, and the quality of your design thinking.
Introducing Archi Bubble: Purpose-Built for Spatial Thinking
Archi Bubble was designed specifically to address these limitations, providing a focused, efficient experience for creating architectural bubble diagrams and spatial relationship maps.

Key Advantages of Specialized Diagramming Software
1. Architectural Focus vs. Generic Approach
| Archi Bubble | General Diagramming Tools | |-------------|--------------------------| | Optimized for spatial relationships | Designed for all types of diagrams | | Area-based bubbles represent spatial importance | Generic shapes without spatial context | | Connection types reflect architectural relationships | Limited connection styling options | | Design language familiar to architects | Generic visual language |
The specialized focus means architects and designers can work within a familiar paradigm that aligns with their training and thinking process.
2. Speed and Efficiency
Creating a bubble diagram requires different actions in different tools:
In Archi Bubble:
- Double-click canvas to create a bubble
- Name the space and set its area
- Drag between bubbles to create connections
- Use modifier keys for different connection types
In Generic Tools:
- Find and select the shape tool
- Draw the shape
- Adjust the size manually
- Add text
- Select the connector tool
- Draw the connector
- Style the connector
- Repeat many manual adjustments to maintain consistency
The specialized workflow in Archi Bubble reduces the time needed to create and modify diagrams by up to 70%, allowing more time for design thinking rather than tool wrestling.
3. Visual Communication Clarity
Architectural diagrams need to communicate specific spatial relationships and hierarchies. Compare how different tools handle this requirement:
Space Hierarchy Representation
Archi Bubble:
- Areas directly translate to bubble sizes
- Relative importance is immediately visible
- Multiple theme options to match presentation needs
Generic Tools:
- Manual size adjustments
- Inconsistent sizing without mathematical basis
- Limited theme options require manual styling
Connection Types
Archi Bubble:
- Predefined architectural relationship styles
- Keyboard shortcuts for different connection types
- Connection styles represent strong/weak relationships
Generic Tools:
- Manual styling for each connection
- No architectural relationship presets
- Inconsistent connection styling

4. Iteration and Refinement
Design thinking requires rapid iteration. Specialized tools make this process significantly more efficient:
Archi Bubble:
- Drag-and-drop repositioning maintains connections
- Quick area adjustments update bubble sizes proportionally
- Consistent styling across iterations
- Easy connection modifications
Generic Tools:
- Manual repositioning often breaks connections
- Size changes require manual adjustments
- Styling needs constant maintenance
- Connection modifications require multiple steps
This difference becomes even more pronounced when making major revisions to a diagram, which is common in the early phases of design.
Real-World Time Savings
We asked 50 architects to create the same bubble diagram using both Archi Bubble and their preferred general diagramming tool. The results were clear:
- Average time with general tools: 24 minutes
- Average time with Archi Bubble: 7 minutes
- Overall time savings: 70.8%
Beyond time savings, participants reported:
- Higher satisfaction with the final result
- Greater willingness to make iterative improvements
- Better alignment with their design thinking process
Cost-Benefit Analysis
When considering specialized software, cost is often a concern. However, a simple calculation demonstrates the value:
If an architect saves just 30 minutes per week using Archi Bubble instead of generic tools, that translates to 26 hours per year. At a typical billing rate of $100-150/hour, the value of that time savings is $2,600-3,900 annually.
For a free tool like Archi Bubble, the return on investment is immediate and significant.
Beyond Creation: Presentation and Communication
Specialized tools also excel in how they present the final result:
Archi Bubble:
- Professional-looking diagrams with consistent styling
- Export options optimized for architectural presentations
- Theme options that match different presentation contexts
- Clear visual hierarchy that communicates design intent
Generic Tools:
- Inconsistent visual quality
- Generic export options
- Limited theming specific to architectural needs
- Unclear visual hierarchy without extensive manual work
When to Use Different Tools
While we believe specialized tools like Archi Bubble offer significant advantages, there are cases where general diagramming tools still have their place:
- Complex documentation with many different diagram types might benefit from a single general tool
- Corporate environments with strict software policies may require using approved general tools
- Highly customized graphics that go beyond standard diagramming needs
For most architectural diagramming needs, however, the specialized approach offers clear advantages in efficiency, quality, and alignment with design thinking.
Experience the Difference Yourself
The best way to understand the difference between specialized and general diagramming tools is to experience it firsthand. Learn how to create diagrams easily.
Take 5 minutes to create a simple bubble diagram and see how a purpose-built tool transforms your workflow. Your design process—and your clients—will thank you for it.
Archi Bubble is a free web application developed specifically for architects, designers, and anyone who needs to visualize spatial relationships. Have questions or feature requests? Contact us or visit our FAQ.