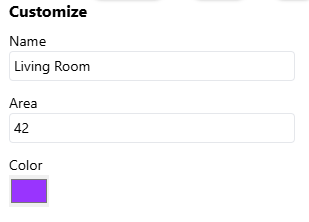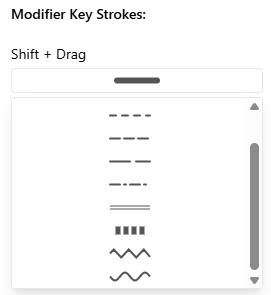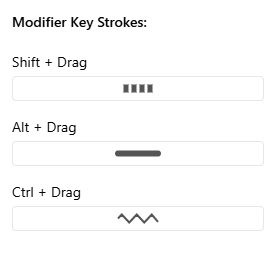Bubble Diagrams for Urban Planning: Organizing City Systems
Urban Planning with Bubble Diagrams: From Neighborhoods to Regions
Urban planning operates at multiple scales, from intimate neighborhood layouts to expansive regional systems. At each level, planners must balance complex factors including transportation networks, land use patterns, social needs, environmental considerations, and economic drivers. Bubble diagrams provide an invaluable tool for visualizing these multifaceted relationships before committing to specific spatial arrangements.
Unlike architectural bubble diagrams that often focus on interior spaces, urban planning bubble diagrams operate at a larger scale, organizing districts, neighborhoods, corridors, and activity nodes. These diagrams help planners and stakeholders understand the conceptual organization of urban systems without getting distracted by specific geometric details too early in the process.
Key Applications in Urban Planning
Bubble diagrams serve several critical functions in the urban planning process:
1. District Organization and Land Use Planning
Bubble diagrams help planners visualize the relationship between different land use zones and districts:
- Residential neighborhoods of varying densities
- Commercial and employment centers
- Industrial and manufacturing zones
- Institutional and civic areas
- Parks and open space networks
- Mixed-use districts and corridors

These diagrams allow planners to explore different arrangements of land uses before developing detailed zoning plans, ensuring logical relationships between complementary and conflicting uses.
2. Transportation Network Planning
Bubble diagrams help visualize:
- Connectivity between neighborhoods and districts
- Hierarchy of transportation corridors
- Transit nodes and interchanges
- Walkability zones and pedestrian networks
- Relationship between transportation and land use
By identifying key connection points and movement corridors early in the planning process, bubble diagrams establish the conceptual framework for more detailed transportation planning.
3. Community Facilities Distribution
Planners use bubble diagrams to ensure equitable distribution of:
- Schools and educational facilities
- Healthcare services
- Parks and recreational opportunities
- Cultural and community centers
- Emergency services
These diagrams help visualize service areas and identify potential gaps in community resource distribution.
4. Environmental Systems Integration
Bubble diagrams can represent:
- Green infrastructure networks
- Stormwater management systems
- Wildlife corridors and habitat connectivity
- Open space relationships
- Environmentally sensitive areas requiring protection
By visualizing these environmental systems early in the planning process, bubble diagrams help ensure that natural processes are integrated into the urban framework rather than treated as afterthoughts.
Bubble Diagram Components for Urban Planning
Effective urban planning bubble diagrams typically include:
Bubbles Representing:
- Districts and neighborhoods: Sized proportionally to their area or population
- Activity nodes: Commercial centers, civic hubs, and mixed-use concentrations
- Special destinations: Major institutions, cultural facilities, or landmarks
- Open spaces: Parks, plazas, and natural areas
- Transportation hubs: Transit stations, interchanges, and mobility centers
Connections Showing:
- Major circulation routes: Primary transportation corridors
- Pedestrian connections: Walking routes and trail systems
- Green linkages: Ecological corridors and open space connections
- Visual relationships: Sight lines and view corridors
- Functional dependencies: Services that support each other

Scales of Application
Bubble diagrams serve different purposes at different planning scales:
Regional Scale
At the regional level, bubble diagrams help visualize:
- Relationships between multiple municipalities
- Regional transportation systems
- Economic development corridors
- Watershed and environmental systems
- Settlement patterns and growth management
City Scale
At the city level, bubble diagrams typically focus on:
- District and neighborhood relationships
- Major activity centers
- Primary transportation networks
- Citywide park and open space systems
- Institutional distribution
Neighborhood Scale
At the neighborhood scale, bubble diagrams examine:
- Local commercial nodes
- Community facilities
- Open space access
- Street connectivity
- Walking distance relationships
Block Scale
At the finest scale, bubble diagrams might show:
- Building clusters
- Public space relationships
- Pedestrian circulation
- Shared amenities
- Microclimate considerations
Creating Effective Urban Planning Bubble Diagrams
When developing bubble diagrams for urban planning applications, consider these best practices:
1. Begin with Data-Informed Bubbles
Size and position bubbles based on:
- Population density
- Land area requirements
- Employment projections
- Transportation demand
- Environmental constraints
2. Establish Clear Hierarchies
Use visual differentiation to show:
- Primary vs. secondary centers
- Major vs. minor connections
- Regional vs. local facilities
- Varying intensities of development
3. Incorporate Natural Systems
Recognize the role of:
- Topography and landforms
- Water features and drainage
- Existing vegetation and habitats
- Climate factors and microclimates
4. Consider Temporal Dynamics
Account for how systems change over:
- Daily cycles (commuting patterns)
- Seasonal variations
- Development phasing
- Long-term growth projections
5. Integrate Multiple Systems
Layer different networks including:
- Transportation
- Open space
- Community services
- Utilities and infrastructure
- Economic activities
Digital Tools for Urban Planning Bubble Diagrams
Modern planning practice benefits from digital bubble diagramming tools that allow:
- Dynamic adjustment of district sizes based on population projections
- Multiple connection types representing different transportation modes
- Layer management for different urban systems
- GIS integration for data-informed bubble sizing and positioning
- Collaborative editing for stakeholder engagement

These digital tools enhance the traditional bubble diagramming process while maintaining the conceptual flexibility that makes bubble diagrams valuable in early planning phases.
From Bubble Diagrams to Master Plans
As urban planning progresses from conceptual to detailed phases, bubble diagrams evolve into more specific representations:
- Initial bubbles establish conceptual relationships
- Refined diagrams add more specific sizing and positioning
- Schematic plans begin to introduce actual geometries
- Framework plans establish specific corridors and districts
- Master plans provide detailed land use and infrastructure guidance
Each stage builds upon the conceptual foundation established by the bubble diagram, ensuring that the fundamental organizational logic remains intact even as plans become more detailed.
Conclusion: Building Better Cities with Bubble Diagrams
Bubble diagrams serve as powerful thinking tools in urban planning, allowing planners, stakeholders, and communities to visualize complex urban relationships before committing to specific spatial arrangements. By establishing clear conceptual frameworks early in the planning process, these diagrams help ensure that detailed plans remain coherent and maintain focus on key organizational principles.
Whether planning a new neighborhood, reimagining an existing district, or organizing regional growth, bubble diagrams provide an accessible and flexible tool for exploring options and building consensus around urban futures.
Ready to create urban planning bubble diagrams? Try Archi Bubble → Looking for more diagramming techniques? See our comprehensive guide to architectural diagrams.
Archi Bubble provides urban planners and designers with specialized diagramming tools that help visualize complex city systems, from neighborhoods to regions, establishing clear organizational frameworks for more detailed planning efforts.