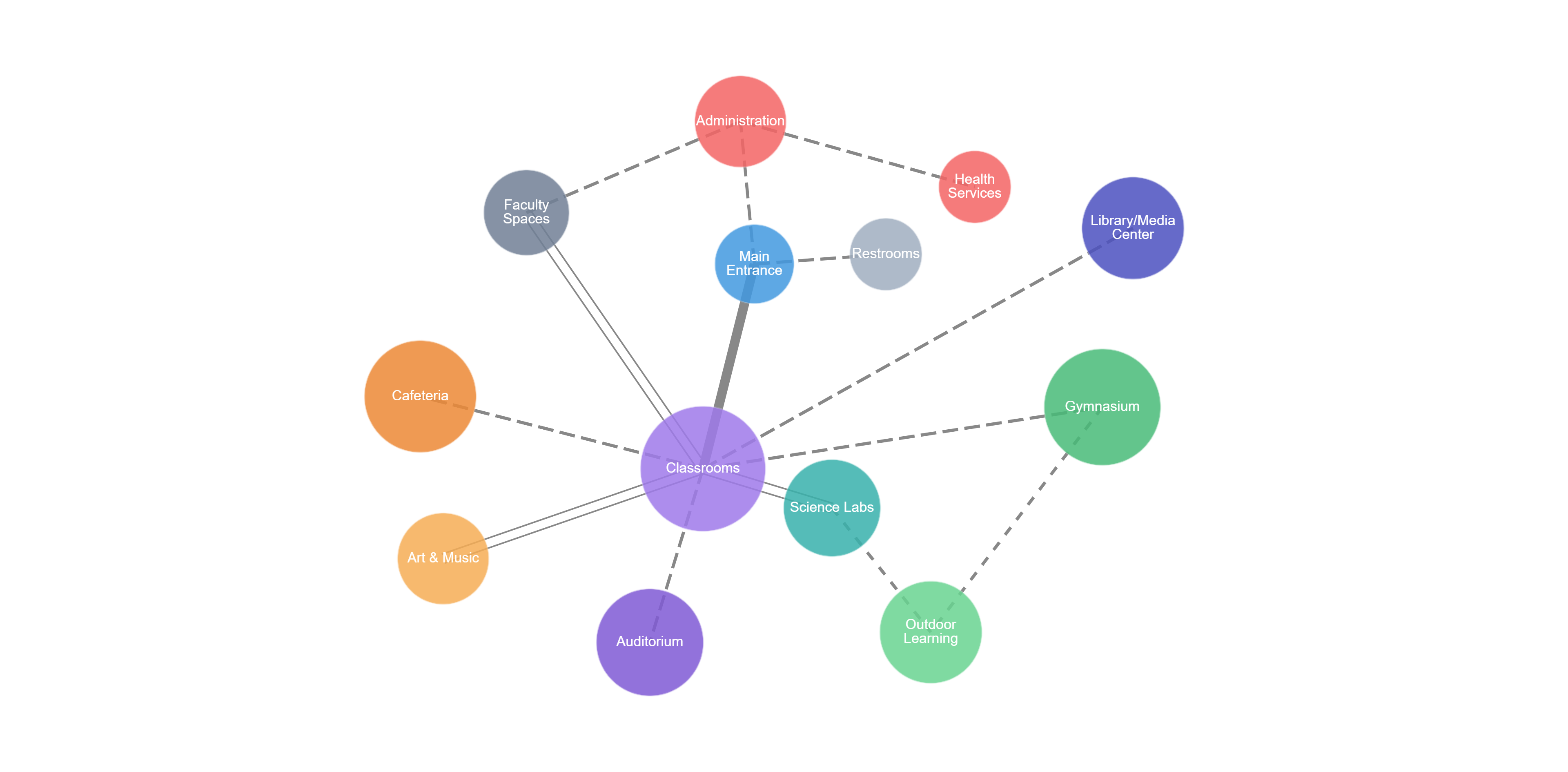School Design Bubble Diagrams: Creating Effective Learning Spaces
The Evolving Challenge of Educational Facility Design
School design requires architects to balance numerous competing priorities: educational effectiveness, safety, operational efficiency, community access, and adaptability to evolving teaching methods. As pedagogical approaches continue to evolve, educational facilities must support both traditional and innovative learning models.
A well-developed bubble diagram provides the essential foundation for resolving these complex requirements before proceeding to detailed design. By establishing clear spatial relationships early in the process, architects can create schools that truly support educational objectives.
Key Functional Zones in Educational Facility Design
Contemporary school planning typically addresses several key functional areas that must work harmoniously:
- Entry and Administrative Zone: Secure entrance, administration offices, health services
- Core Learning Areas: Classrooms, flexible learning spaces, and educational support
- Specialized Learning Spaces: Science labs, art studios, music rooms, vocational areas
- Community and Gathering Spaces: Library/media center, cafeteria, auditorium, gymnasium
- Outdoor Learning Areas: Playgrounds, athletic fields, gardens, outdoor classrooms
- Support Facilities: Faculty areas, maintenance, mechanical, storage
The relationships between these zones significantly impact educational outcomes, school culture, and operational efficiency.
Bubble Diagram Example for a Contemporary School
The following bubble diagram illustrates the key spatial relationships for a modern educational facility:

This diagram embodies several essential planning principles for effective educational environments:
1. Secure and Welcoming Entry Sequence
The diagram establishes a clear arrival sequence that balances security with accessibility:
- Defined main entrance point with direct connection to administration
- Administrative oversight of visitor access
- Convenient but controlled connections to community-use spaces
- Clear wayfinding to primary circulation paths
- Health services accessible from administration but with privacy
2. Learning Neighborhood Organization
Classrooms form the core of the educational environment with strategic connections:
- Clustering of related learning spaces
- Direct relationships to specialized instruction areas
- Proximity to appropriate faculty support spaces
- Access to shared educational resources
- Connections to outdoor learning opportunities
3. Strategic Placement of Specialized Programs
The diagram positions specialized learning areas to maximize functionality:
- Science labs with adjacency to outdoor learning areas
- Art and music with accessibility for both day use and after-hours programs
- Library/media center centrally located for equitable access
- Gymnasium positioned for both school and community use
- Auditorium placed for convenient access while minimizing acoustic impact
4. Thoughtful Separation of Noisy and Quiet Activities
The bubble diagram establishes acoustic zoning:
- Separation between high-activity areas (gymnasium, cafeteria) and focused learning spaces
- Buffer zones between potentially conflicting functions
- Strategic placement of outdoor learning areas relative to classroom windows
- Careful positioning of mechanical spaces to minimize noise disruption
Translating Educational Objectives into Spatial Relationships
Effective school bubble diagrams reflect specific pedagogical approaches:
Supporting Contemporary Learning Models
The bubble diagram accommodates diverse teaching methods:
- Connections between related subjects for cross-disciplinary learning
- Varied learning spaces supporting different group sizes and activities
- Flexible spaces that can adapt to changing educational needs
- Indoor-outdoor relationships that extend the learning environment
- Technology integration throughout all learning areas
Fostering Community and Belonging
The spatial relationships encourage community building:
- Central gathering spaces that bring students together
- Age-appropriate social spaces
- Visual connections between learning areas
- Faculty spaces integrated with student areas
- Scale considerations that create comfortable environments
Enabling Operational Efficiency
The bubble diagram supports school operations:
- Efficient staff supervision of student areas
- Streamlined service access for maintenance and deliveries
- Separate circulation for different user groups when appropriate
- Zoning for after-hours community use
- Clear emergency egress paths
Key Considerations When Developing School Bubble Diagrams
When translating this bubble diagram approach to a specific educational project, architects must consider:
Age-Appropriate Design
Different age groups have distinct spatial needs:
- Early childhood: self-contained, nurturing environments with dedicated amenities
- Elementary: easily supervised, stimulating spaces with clear organization
- Middle school: transitional environments supporting growing independence
- High school: specialized, departmentalized spaces preparing for higher education
Safety and Security
Contemporary school design must prioritize safety:
- Clear visual supervision of circulation and gathering areas
- Controlled access points and secure perimeters
- Safe pick-up and drop-off zones
- Strategic compartmentalization capabilities
- Emergency response considerations
Phasing and Growth
Educational facilities often evolve over time:
- Potential for future expansion
- Adaptability to changing enrollment
- Flexible spaces that can be repurposed
- Infrastructure capacity for future needs
- Maintainable organization during potential construction phases
Common Mistakes in School Bubble Diagrams
When developing bubble diagrams for educational facilities, architects should avoid these common pitfalls:
- Overlooking circulation volume: Underestimating the space needed for student movement between classes
- Inadequate collaboration space: Focusing solely on formal learning areas without informal interaction spaces
- Poor community interface: Failing to plan for after-hours community access to appropriate spaces
- Inflexible organization: Creating overly specialized spaces that can't adapt to evolving educational methods
- Neglecting outdoor connections: Treating outdoor areas as separate rather than integrated learning environments
Implementing Your School Bubble Diagram
When creating a bubble diagram for an educational facility, begin with a clear educational specification that defines:
- The specific pedagogical approach and educational philosophy
- Anticipated enrollment and staffing patterns
- Specialized program requirements
- Community use objectives
- Site considerations and opportunities
These foundational elements will inform the size relationships and critical adjacencies in your bubble diagram.
With a thoughtfully developed bubble diagram as your foundation, your school design can more effectively support its educational mission and create environments where students and teachers thrive.
Ready to create your own school bubble diagram? Try Archi Bubble → Avoid common pitfalls by reading our guide on bubble diagram mistakes.
Archi Bubble provides architects and educational planners with specialized tools for creating effective bubble diagrams for schools and educational facilities, helping transform pedagogical objectives into functional, inspiring learning environments.