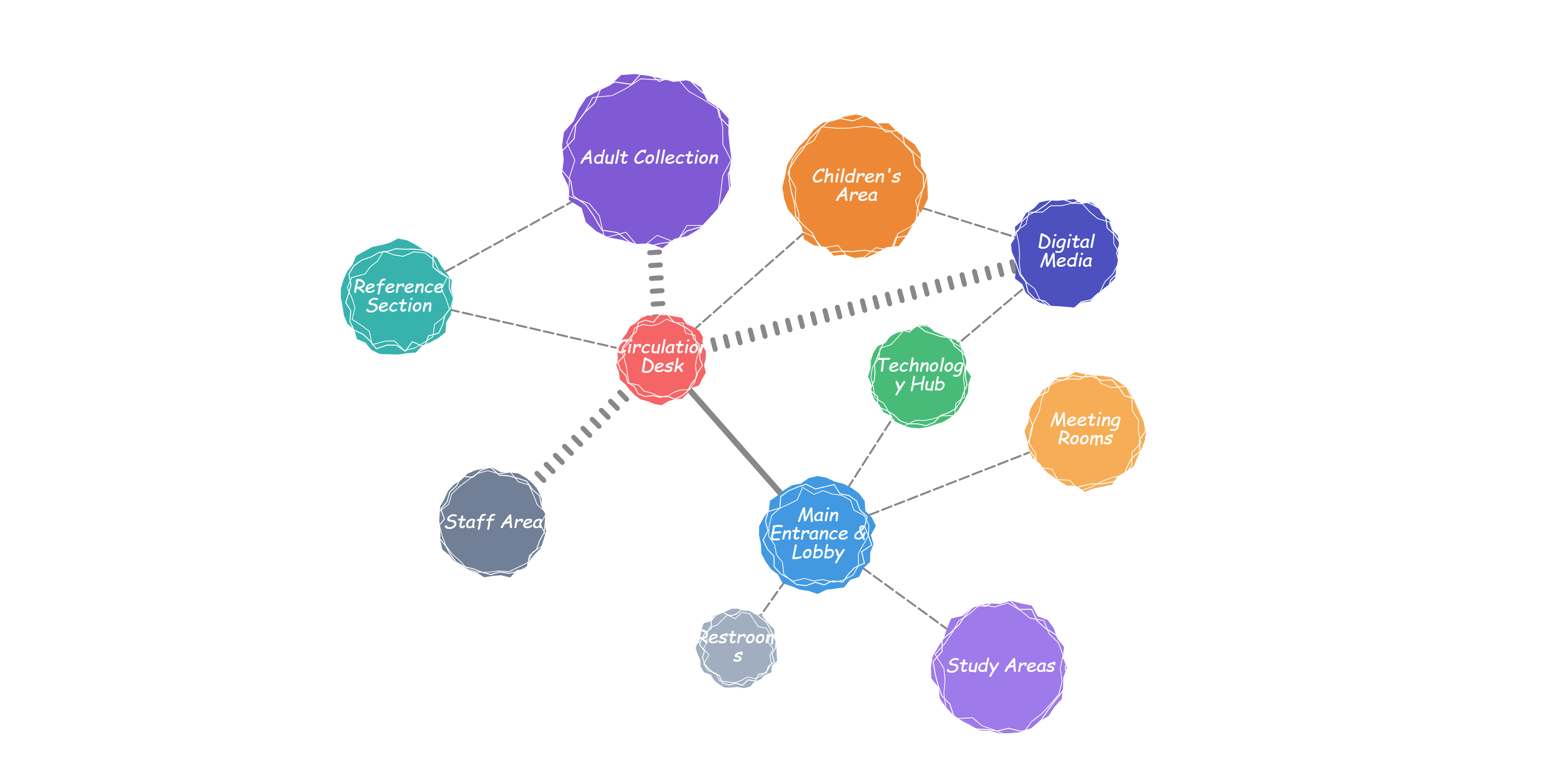Library Design Bubble Diagrams: Optimizing Spatial Flow
The Unique Spatial Challenges of Library Design
Modern libraries balance multiple competing needs: open, accessible public spaces, quiet study areas, collection storage, digital resources, and community gathering spaces. A thoughtful bubble diagram is essential to resolving these competing requirements before moving to schematic design.
The ideal library layout creates intuitive wayfinding while managing acoustic separation and operational efficiency. An effective bubble diagram helps architects resolve these complex spatial relationships early in the design process.
Core Functional Zones in Library Design
A well-designed library typically organizes spaces around several key functional zones:
- Entrance and Orientation: The main entrance, lobby, and circulation desk that welcomes visitors and provides wayfinding
- Collection Areas: Spaces for book stacks, digital media, and reference materials
- Reading and Study Areas: Quiet spaces for individual study and reading
- Community Spaces: Meeting rooms, event spaces, and collaborative areas
- Staff and Support Areas: Back-of-house spaces for library operations
- Service Areas: Restrooms, mechanical spaces, and other support functions
The arrangement of these zones profoundly impacts how patrons experience the library and how efficiently staff can operate it.
Bubble Diagram Example for a Modern Public Library
Below is an example bubble diagram for a contemporary public library that addresses these functional requirements:

This bubble diagram illustrates several key planning principles for effective library design:
1. Centralized Circulation Control
The circulation desk is positioned near the entrance with direct visual connections to major collection areas. This strategic placement allows staff to:
- Monitor the entrance and exit
- Provide immediate assistance to patrons
- Maintain surveillance of high-traffic areas
- Direct visitors to appropriate areas
2. Clear Zoning Based on Noise Levels
The diagram organizes spaces along a gradient from active to quiet:
- Children's areas and digital media (typically more active) are clustered
- Adult collection and reference sections (requiring more quiet) are placed with buffer spaces between them and noisier areas
- Meeting rooms are positioned to minimize disruption to quiet reading areas
3. Efficient Staff Operations
Staff areas connect directly to the circulation desk and have secondary access to collection areas, allowing:
- Quick movement between public and staff-only spaces
- Efficient materials processing workflows
- Staff supervision of multiple areas
4. User-Focused Adjacencies
The diagram prioritizes relationships that enhance user experience:
- Study areas near reference sections for research support
- Technology hub accessible from both digital media and general circulation
- Meeting rooms with access from the main entrance for after-hours events
- Restrooms centrally located for convenient access
Translating Library Bubble Diagrams to Spatial Design
As library design progresses from bubble diagram to schematic layout, several considerations become important:
Circulation Patterns
The bubble diagram reveals primary circulation paths that should be maintained:
- Clear path from entrance to circulation desk
- Direct routes to major collection areas
- Secondary paths between related functional areas
- Staff circulation separate from public paths where appropriate
Visual Connections
Sightlines indicated in the bubble diagram should inform spatial design:
- Staff visibility from circulation desk to entrance and collections
- Open views between related areas
- Strategic visual barriers between quiet and active spaces
Flexibility for Programming
The relationships shown in the bubble diagram should accommodate changing library programs:
- Adaptable meeting spaces for community events
- Technology areas that can evolve with changing digital needs
- Collection areas that can be reconfigured as collection sizes change
Common Mistakes in Library Bubble Diagrams
When creating bubble diagrams for libraries, architects should avoid these common pitfalls:
- Neglecting staff workflows: Inefficient staff circulation leads to operational problems
- Inadequate acoustic separation: Failing to buffer quiet areas from noisy ones
- Poor security planning: Inadequate sightlines from staff areas to public spaces
- Ignoring after-hours access needs: Some spaces may need to function when the main library is closed
- Underestimating technology requirements: Modern libraries require significant digital infrastructure
Adapting Library Bubble Diagrams for Different Scales
This bubble diagram approach can be scaled and modified for different library types:
- Small Community Libraries: Combine functions into multi-purpose spaces while maintaining key relationships
- Academic Libraries: Expand research and study areas while integrating digital commons
- Specialized Libraries: Adjust collection areas for specific material types while maintaining service principles
Implementing Your Library Bubble Diagram
When creating your own library bubble diagram, begin with a clear programming document that defines:
- Collection sizes and types
- Anticipated user groups and patterns
- Staffing models and workflows
- Technology requirements
- Community programming needs
These factors will inform the size relationships and adjacencies represented in your bubble diagram.
With a thoughtful bubble diagram as your foundation, your library design will more effectively serve both operational needs and user experience goals.
Ready to create your own library bubble diagram? Try Archi Bubble → Explore more architectural diagram basics.
Archi Bubble provides architects and designers with specialized tools for creating effective bubble diagrams for libraries and other public building types, helping transform complex spatial requirements into clear, functional designs.